Built-in furniture.
The idea for a new and additional nurses’ home was first developed around 1937 on the grounds that the existing nurses’ residence was proving inadequate. The foundation stone for the new nurses’ residence was eventually laid in 1959 and the building opened the following year.
The new nurses’ residence, front and back views, 1961. (Athel D’Ombrain photographs).
(University of Newcastle Living Histories)
Plaques attached to the brick walls of the building track its construction. There is a foundation stone dated 13 November 1959 that bears the name of the Minister of Health, the local MLA, members of the Maitland Hospital Board and the NSW Hospital Commission, and the government architect. There are also two bronze plaques. One records the opening of the building on 2 December 1960 by the Minister of Health. The other notes that the building is named in recognition and memory of R. L. Williams’ contribution as Hospital Secretary from 1933 to 1960.
Click on the images below to get a larger view and slide show, and hover over the images for more detailed captions.




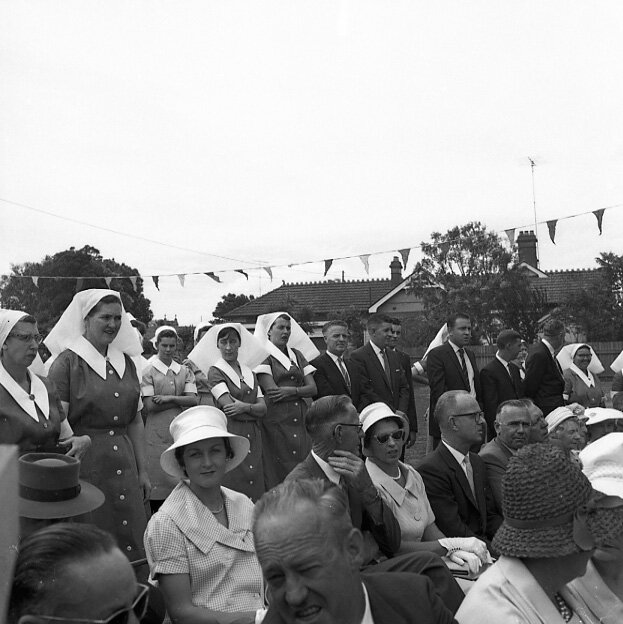
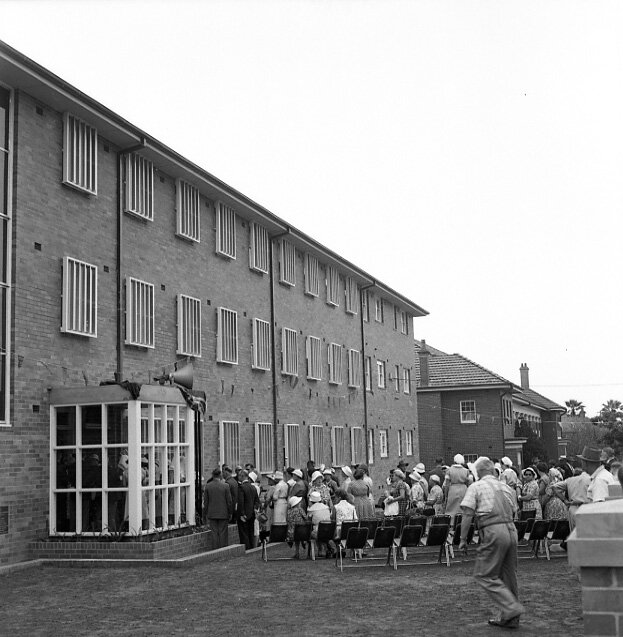

The opening of the building, 2 December 1960. (Athel D’Ombrain photographs)
(University of Newcastle Living Histories and Maitland Hospital Collection 165.67)
Designed by the government architect, the residence cost £200,000, was built by the East Maitland firm of R.H. Compton and Sons, and was to accommodate 95 nurses. It was also linked to the existing nurses’ residence by a corridor.
At the time of its opening, the Maitland Mercury provided the following description:
Maitland Mercury, November 1960.
(From Esme Meehan, Maitland Hospital: The Way We Were, 1996, p.21.)
With the end of hospital training for nurses in the late 1980s, use of the building altered. The 1992 Conservation Plan noted that it was, at the time, used for administrative and other functions of the hospital, with some medical accommodation on the top floor. A photograph and article in the Maitland Mercury supplement marking the sesquicentenary of the hospital includes more detail.
‘Maitland Hospital 150 years’, Maitland Mercury Supplement, 1992.
(Maitland Hospital Collection 414)
In 1994, as part of a hospital redevelopment, alterations were made and the building was opened as the Health Services Building. Renovations included a new main entrance with disabled access; upgrading of the fire stairs; and the installation of a thermal energy supply. As well, and funded by local Rotary, some of the former nurses’ rooms were converted to motel-style units for patients’ families and friends. (Maitland Mercury, 23 March, 15 May and 26 July 1994)
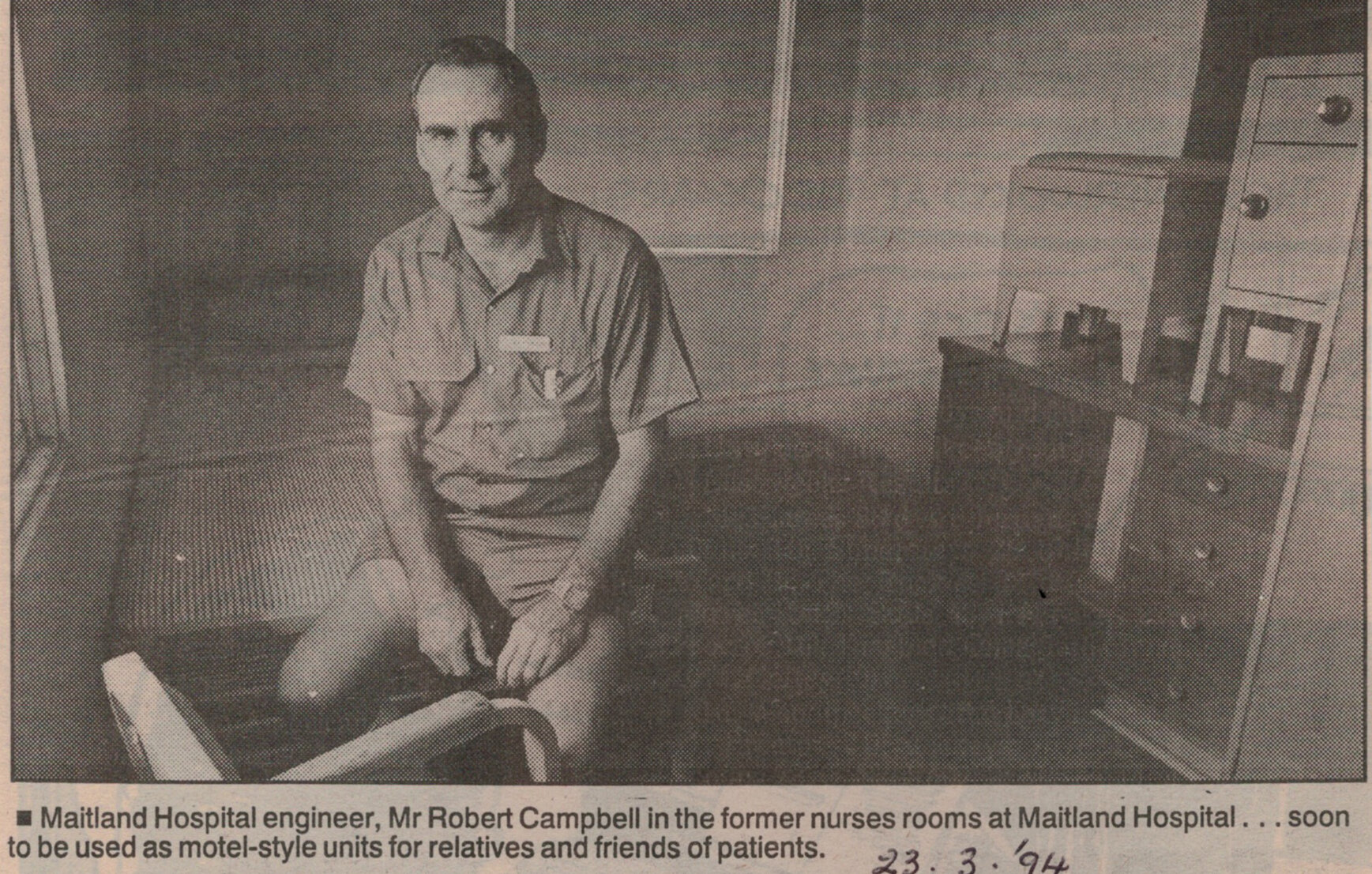
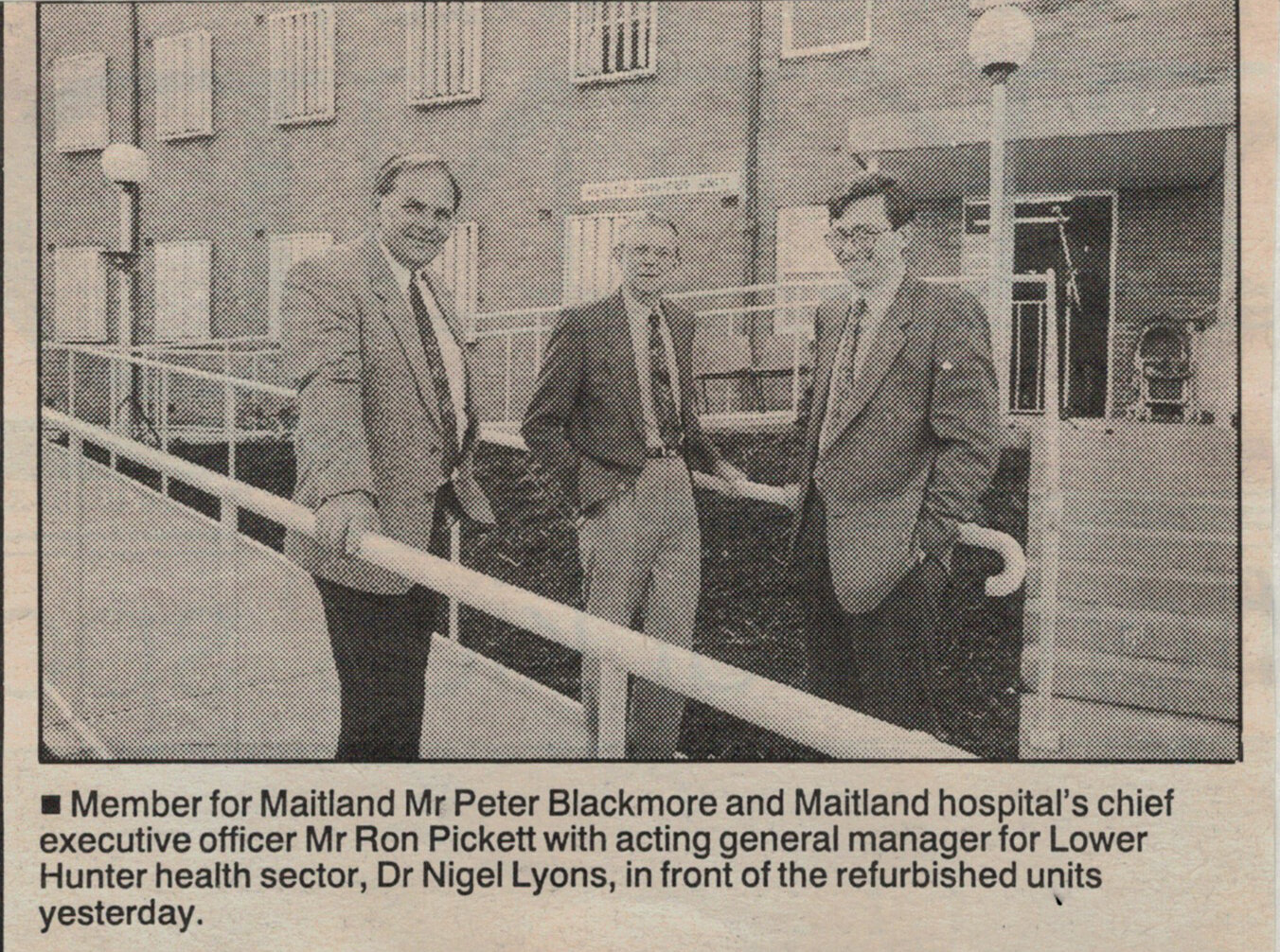
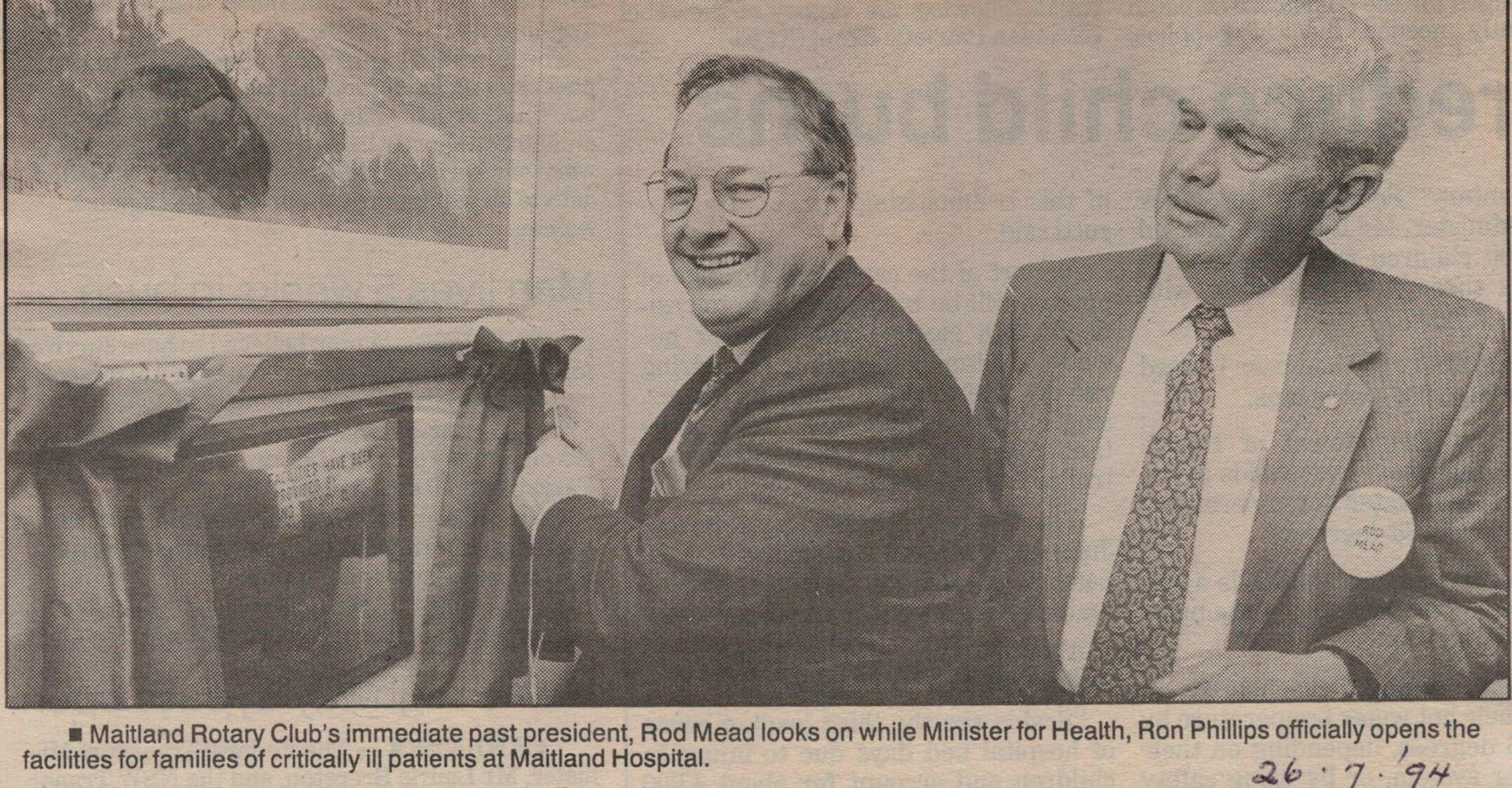
Photographs from Maitland Mercury articles about the renovations to the building.
(Press clippings, Maitland and District Historical Society Pamphlet Files)
By 2018, the building accommodated medical records (basement), Allied Health Services and on call staff accommodation (Levels 1 and 2), and further staff accommodation as well as relatives’ accommodation (Level 3) (Maitland Hospital Directory 2018).
In 2020 and 2021 the building was also the location for Covid testing.







R.L. Williams’ Building in 2019-2021 (Janis Wilton)
For Catharine Neilson’s photographs of the building in November and December 2021 as the hospital was getting ready for the move to the new site at Metford, visit Health Services Unit 2021.






