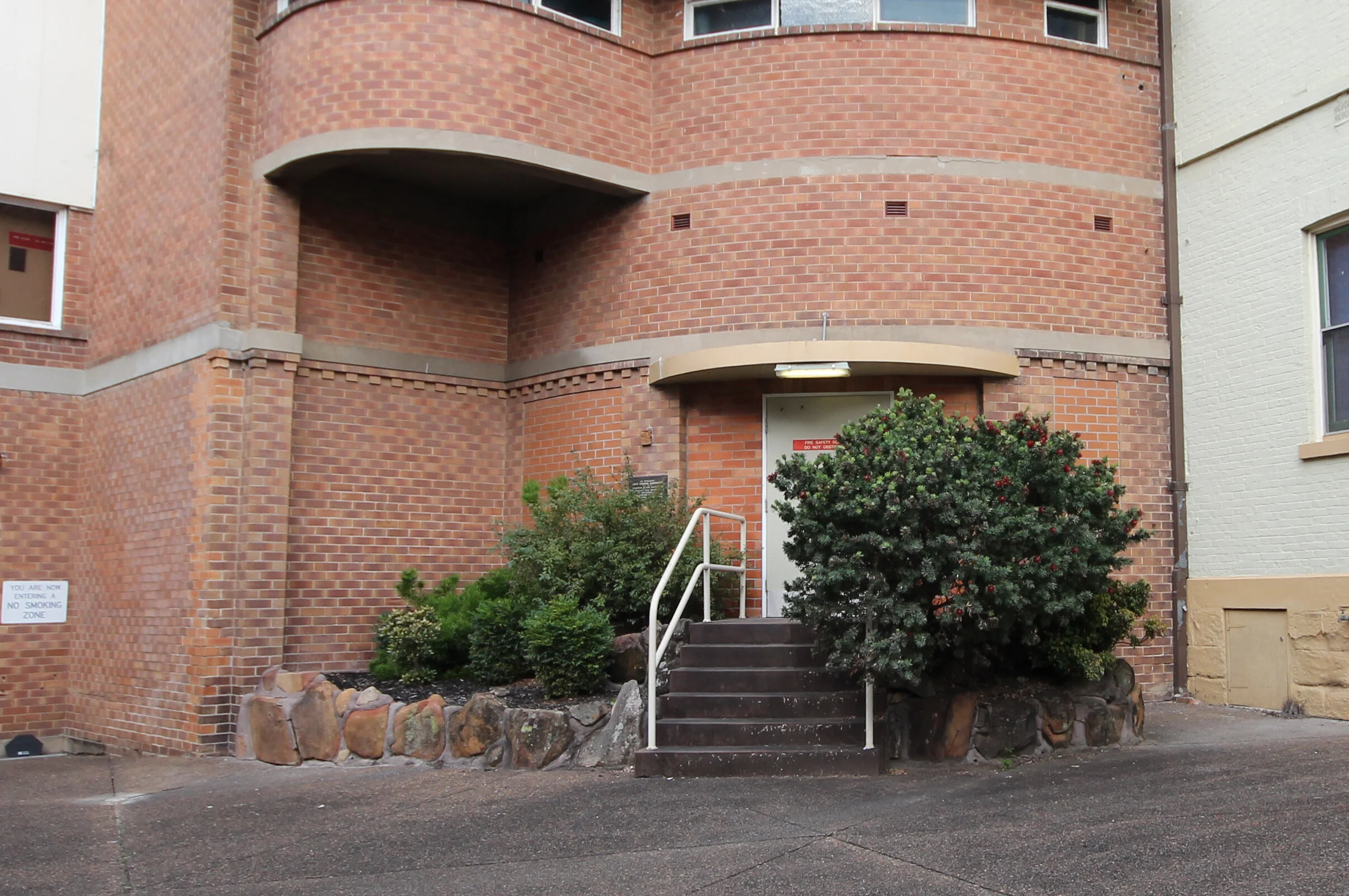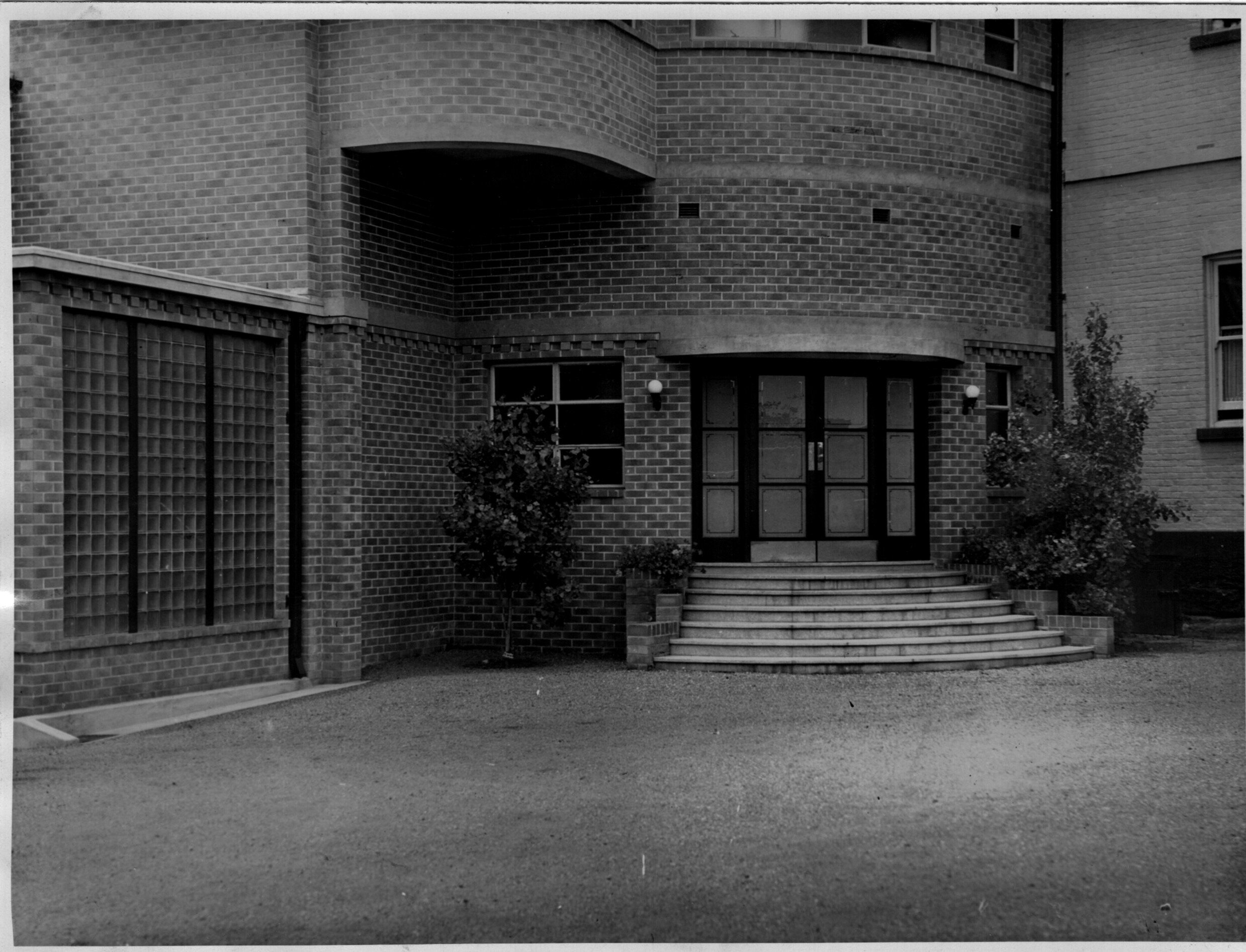A flight of terrazzo steps.
Outpatients wing and new entrance, 1954.
(Maitland Hospital Collection 41)
Constructed between 1939 and 1947, this building was part of a development scheme initiated in 1938 to provide additional hospital accommodation and other services, as well as to ‘draw the hospital units together’. The plans were finalised with the assistance of the government architect, Cobden Parkes, and his office. (Maitland Mercury, 4 November 1942)
The building was constructed in stages.
Sketch of the proposed developments from Maitland Hospital Year Book 1939.
(Newcastle Region Library Local Studies Collection)
The sketch shows the arched walkway designed to link the various buildings in this part of the hospital with the completed outpatients building on the right. The edge of the original 1849 hospital building is on the far right.
By 1940 the new main entrance that served as a link between the new and old buildings was finished. It featured in a glass and design industry magazine under the by-line ‘New wing embodies latest principles’.
In November 1942 the NSW Governor Lord Wakehurst unveiled a plaque to ‘commemorate the centenary of the hospital’ and, at the same time, opened the outpatients department that was located on the ground floor of the building. At this stage, only the outpatients department and the four storied exterior of the rest of the building were completed. (Maitland Mercury, 6 November 1942)
Commemoration and opening event, 7 November 1942.
(Maitland Hospital Collection 165.71d)
Plaque commemorating the centenary of the hospital.
(Maitland Hospital Collection 122)
In 2021, the plaque was located to the right of the main entrance.
Over the next five years, the children’s wards, operating section and registered medical officer’s quarters were finished and, in September 1947, the new NSW Governor, Lieutenant General Northcott, officially opened the operating theatre block.
Upper storeys under construction.
(Maitland Hospital Collection 165.93 and 165.36)
Left: A view from the western end with the new arched walkway on the left, the 1849 original hospital building on the right at the back, and the edge of the 1928-1938 nurses’ residence at the front right.
Right: A view from near the Long Bridge. From left: The isolation ward, the 1905 building, the new construction, the kitchen and boiler block and chimney stack.
Plaque commemorating the opening.
(Maitland Hospital Collection 21)
In 2021, the plaque was located to the left of the entrance.
As the hospital grew and adapted, changes were made to the structure and uses of the building, and different parts were refurbished. Most noticeably the elegant entrance was bricked in and the terrazzo steps outside replaced by concrete steps. Inside, the entrance staircase that once linked the buildings, became a fire stair although its yellow tiles, terrazzo floor and beautifully carved handrails remained.
The children’s ward was refurbished in 1979 and the Addison Ward in 1985.
By 1992 the building itself accommodated radiology and the enquiries office on level 1; the children’s ward on level 2, operating theatres on level 3, the Addison Ward - maternity on level 4; with a plant room on the roof. (Conservation Plan 1992 - Building 10).
By 2018 the loading dock, bulk stores, emergency generator and maintenance plant were in the basement, the PABX room and dental clinic on level 1, physiotherapy on level 2, the Addison Clinic and after hours GP on level 3, pathology on level 4, and the motor and maintenance plant on level 5. (Maitland Hospital Directory 2018).
Peter Smith’s now and then photographs of the entrance to the building.
Click on the images to get a larger view.





Views of the building in 2020 and 2021.
Catharine Neilson





Views of the terrazzo, timber and tile internal staircase and the now bricked up former entrance in 2020.
Janis Wilton












